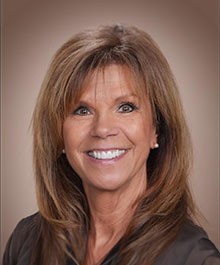WI > Dane > Cottage Grove > 441 Connie Street
Property Description for 441 Connie Street, Cottage Grove, WI 53527
Beautiful ranch home with amazing landscaping and private fenced-in backyard with storage shed. Main level has 2 living rooms, one with fireplace, opens to spacious sun room. 3 bedrooms, 3 full baths, office, den, breakfast bar, pantry and large 2 car attached garage. Many updates include: roof, oversized gutters, furnace, A/C, water heater, water softener, water treatment system, radon mitigation system, appliances, lights/fans, gas log, heater in sun room, painted inside and out. Landscaping with (no chemical use per seller) amazing flowers, shrubs to attract birds and butterflies.
- Finished Square Feet: 2,109
- Finished Above Ground Square Feet: 1,749
- Waterfront:
- Building Type: 1 story
- Subdivision: First Addition To Seldal
- County: Dane
- Lot Acres: 0.35
- Elementary School: Call School District
- Middle School: Call School District
- High School: Call School District
- Property Type: Single Family
- Estimated Age: 1975
- Garage: 2 car, Attached, Opener inc.
- Basement: Full, Partially finished, Radon Mitigation System
- Style: Ranch
- MLS #: 1959903
- Taxes: $4,715
- Master Bedroom: 13x10
- Bedroom #2: 12x10
- Bedroom #3: 12x10
- Family Room: 16x14
- Kitchen: 12x10
- Living/Grt Rm: 21x12
- Sun Room: 15x15
- DenOffice: 16x09
- Laundry:
- Dining Area: 10x10
- DenOffice: 13x11
Similar Properties
There are currently no similar properties for sale in this area. But, you can expand your search options using the button below.












































































